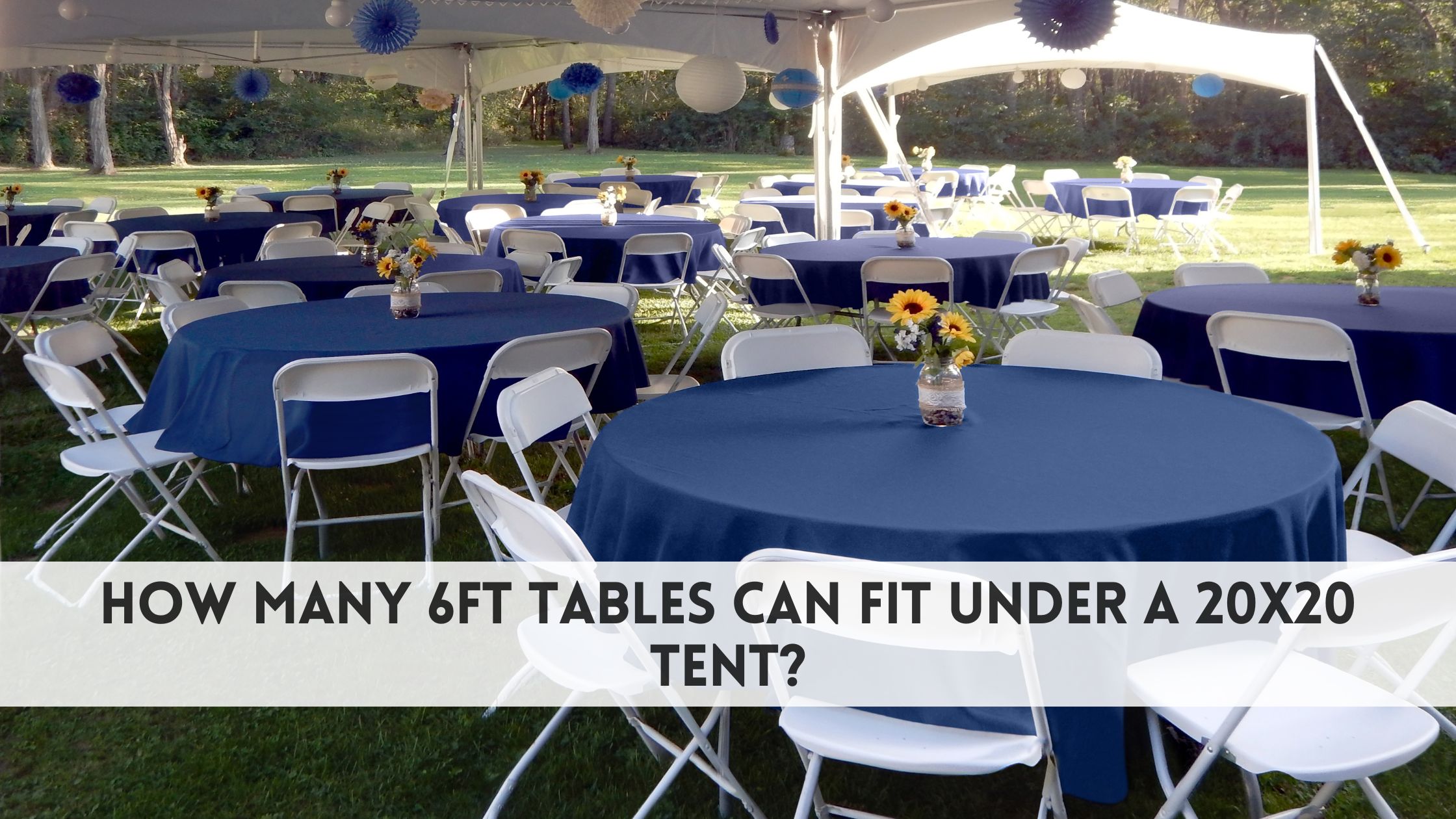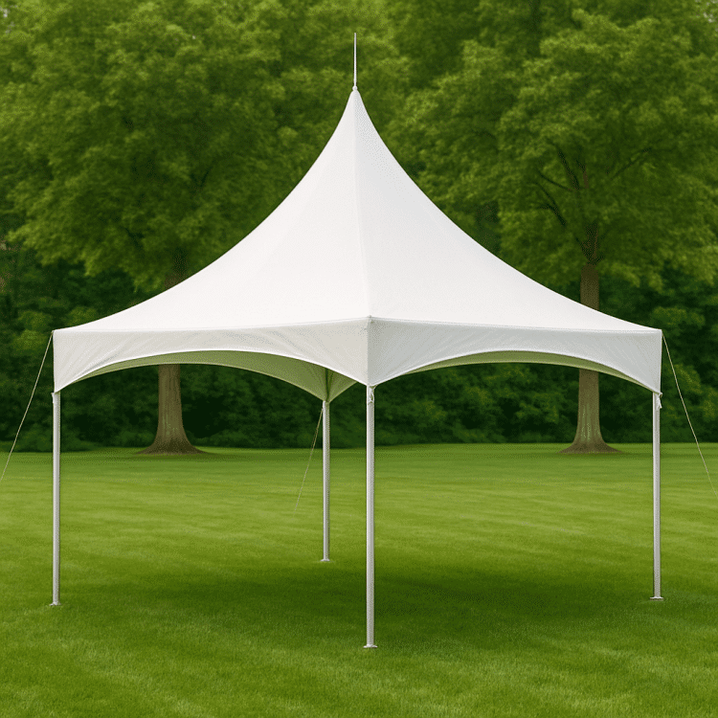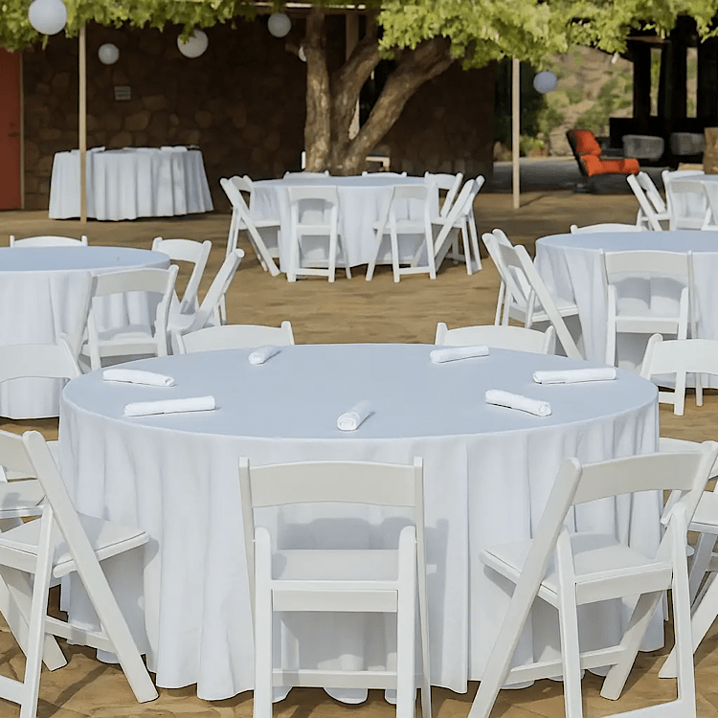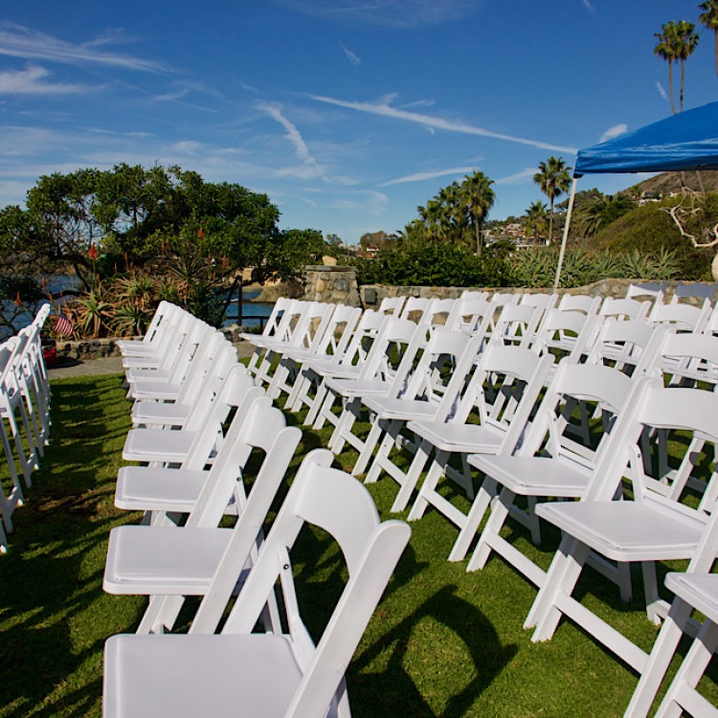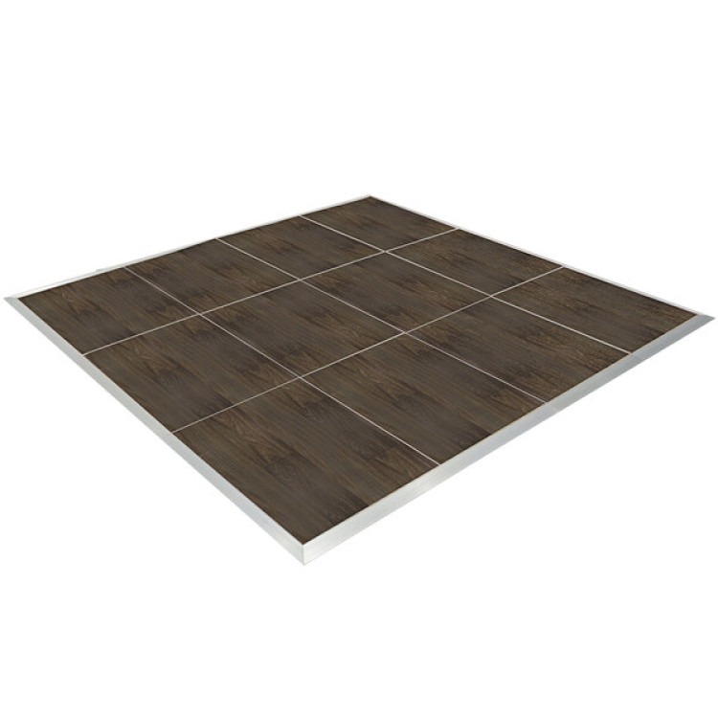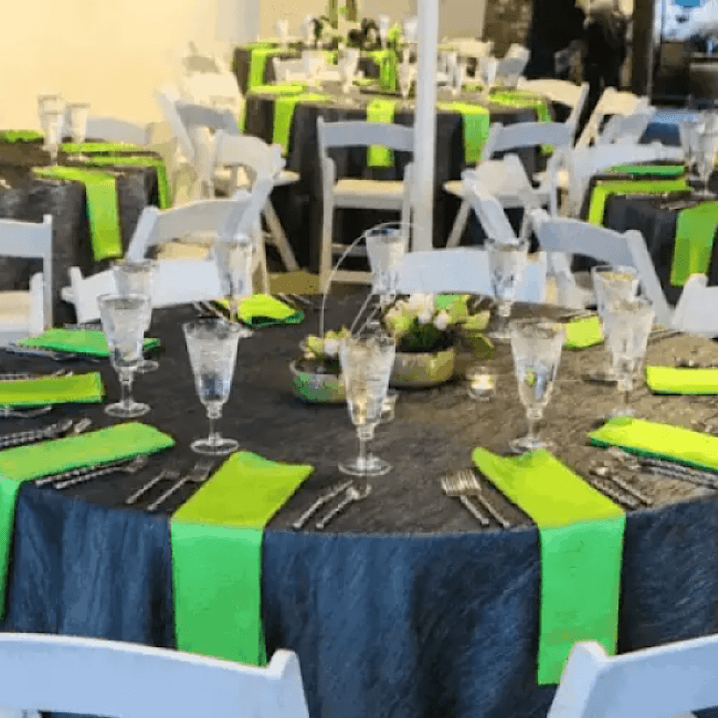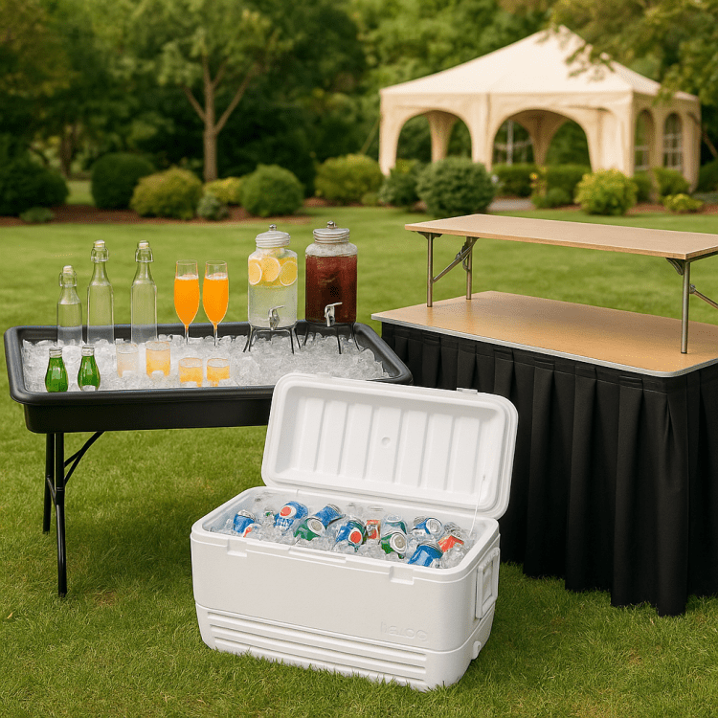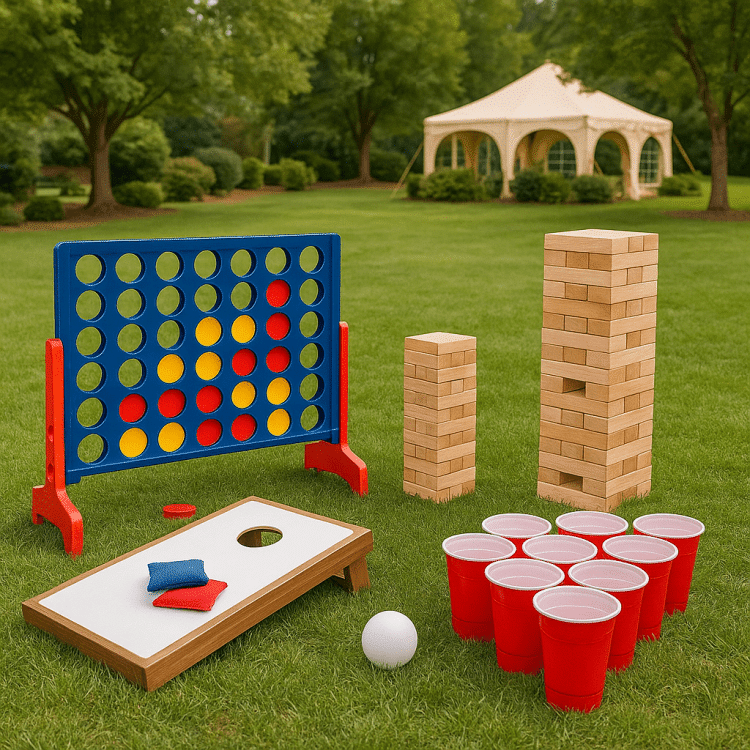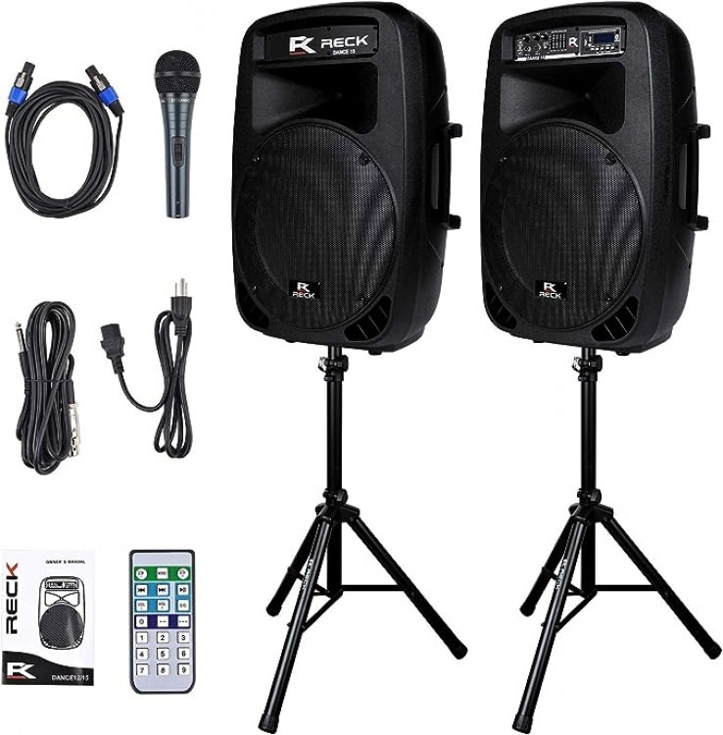Understanding
How many 6ft tables can fit under a 20×20 tent is a key consideration for anyone planning an outdoor event. When you’re hosting a wedding, corporate gathering, or party, maximizing space within your tent is essential for creating a comfortable and functional environment. This question directly impacts your seating arrangements, aisle space, and overall event flow. Accurately determining the number of tables that can fit ensures your guests will have ample space to move around while maintaining an efficient layout. In this guide, we’ll break down the factors involved and provide helpful layout tips for your event.
How many 6ft tables can fit under a 20×20 tent?
A 20×20 tent is a popular choice for small to medium-sized outdoor events. It offers 400 square feet of space, which needs to be carefully utilized to ensure the comfort and safety of guests. The number of 6ft tables that can fit under a 20×20 tent depends on the layout and how much space you need for aisles, food stations, or a dance floor.
| Layout Type | Number of 6ft Tables | Space Left for Aisles |
|---|
| 2×4 Grid Layout | 8 | Minimal |
| 3×4 Grid Layout | 12 | Limited |
| 2×3 Grid Layout | 6 | Generous Aisles |
| Banquet Style Layout | 8 | Sufficient Walkways |
2×4 Grid Layout
The 2×4 grid layout is a highly efficient way to utilize the space in a 20×20 tent, fitting a total of 8 six-foot tables. This arrangement maximizes seating capacity by aligning tables in two rows of four, making the best use of the available floor area. However, while this setup accommodates more guests, the aisles between tables will be tighter, limiting guest movement. This layout is ideal for events where seating is the priority, but comfort and flow should still be considered.
3×4 Grid Layout
The 3×4 grid layout places 12 six-foot tables under a 20×20 tent, providing more seating for guests. This arrangement allows for a higher table count, making it suitable for larger events where maximizing capacity is key. However, while it increases seating, the space for aisles and guest movement becomes limited. This layout is perfect for events with high seating demands, but it’s important to ensure there’s enough room for guests to move around comfortably without feeling cramped.
2×3 Grid Layout
The 2×3 grid layout places only 6 six-foot tables under a 20×20 tent, offering more spacious aisles and greater comfort for guests. This arrangement prioritizes ease of movement and accessibility, making it ideal for events where guest comfort is essential. The wider aisles allow guests to navigate freely without feeling restricted. While this setup accommodates fewer tables, it provides a more relaxed environment for dining or socializing, especially for events like weddings or formal gatherings.
Banquet Style Layout
The banquet-style layout arranges tables in a long, continuous line or U-shape, typically seating around 8 six-foot tables. This layout is often used for formal events like weddings or sit-down meals, where guest interaction and ease of movement are prioritized. With ample space for aisles, this arrangement allows guests to comfortably walk between tables. While it reduces the number of tables compared to a grid, the banquet style enhances comfort and facilitates better flow for events requiring a more formal atmosphere.
Understanding Tent Dimensions and Table Sizes
A 20×20 tent typically measures 20 feet in length and 20 feet in width, offering a total of 400 square feet of space. The exact number of tables that can fit inside depends on how well you plan the layout.
6ft Table Dimensions
Standard 6ft
tables typically measure 72 inches in length and 30 inches in width, making them ideal for a variety of events. With a total surface area of 18 square feet, these tables are spacious enough to accommodate several guests, making them a popular choice for both seating and buffet setups. Their compact size allows for flexibility in event layouts, whether arranged in rows, grids, or banquet style. Perfect for smaller gatherings, 6ft tables ensure ample space for guests to dine, converse, or engage in group activities without feeling overcrowded, offering a comfortable and organized event environment. Knowing these dimensions helps in creating the perfect balance between maximizing your table count and maintaining sufficient space for guests to move around freely.
How to Find the Ideal 20×20 Tent Layout for Your Occasion?
Finding the right layout for your event under a 20×20 tent involves balancing guest comfort, aesthetics, and functionality. Here are a few key points to help you plan:
Determine the Type of Event:
- Wedding Reception: You may prefer a banquet-style or grid layout with space for dining tables and a dance floor.
- Corporate Events: Opt for a layout that includes both seating arrangements and spaces for networking or food stations.
- Parties: If your event involves mingling and dancing, prioritize creating open spaces between tables for easy movement.
Consider the Seating Arrangement
The seating arrangement is a crucial factor when planning a 20×20 tent layout. For formal events like weddings, a banquet-style or grid setup works well, providing a structured, elegant look. For casual gatherings or parties, opting for rows or smaller groupings of tables may be preferable. Your seating choice will influence how many tables can fit, as well as how comfortable your guests will be, so consider both space and ambiance when making this decision.
Account for Aisles and Walkways
When designing the layout for your 20×20 tent, don’t forget to allocate space for aisles and walkways. Adequate room for guests to move around freely is essential for comfort and safety. If you’re including additional features such as a dance floor, food stations, or a stage, it’s important to reduce the number of tables and leave more open space for these areas. A well-planned aisle system ensures smooth traffic flow, making your event more enjoyable for everyone.
Example Layouts for Different Occasions:
- Wedding Reception: Use the 2×4 Grid Layout for a more formal setup. This can accommodate 8 tables with enough space for a small dance floor.
- Corporate Event: Consider the 3×4 Grid Layout for more seating arrangements and space for food stations or networking areas.
- Casual Party: A 2×3 Grid Layout with wider aisles will allow more flexibility and ease of movement for mingling guests.
Factors to Consider
Determining how many 6ft tables can fit under a 20×20 tent depends on various factors that affect both the layout and guest experience. Key considerations such as event type, guest comfort, and additional features should guide your decision to ensure a functional and enjoyable space.
Event Type
- A sit-down dinner requires fewer tables but prioritizes space for comfortable seating and movement.
- Networking events may require additional tables to accommodate displays, stations, and socializing spaces.
- Consider the event flow and purpose when choosing table arrangements to ensure the space supports your event’s activities.
Guest Comfort
- Ensure enough aisle space between tables for easy movement and guest accessibility.
- Avoid overcrowding by arranging tables with adequate spacing to provide guests with personal space.
- Guest comfort should always be prioritized to maintain a pleasant event atmosphere.
Additional Features
- A dance floor, food stations, or stage requires dedicated space, reducing the number of tables you can fit.
- Plan for any additional equipment, like lighting or audio setups, that may also impact your layout.
- Incorporating these features into the tent layout ensures a well-balanced event setup for all activities.
Tips for Maximizing Space
- Utilize Vertical Space: Use shelving or hanging decorations to avoid cluttering the ground space.
- Choose Alternative Furniture: Consider round tables or smaller, narrower options if you need more flexible seating arrangements.
- Minimize Decor: Keep decorations to a minimum or use compact options that don’t take up too much space.
- Plan for Flow: Ensure that your event layout promotes easy movement and avoids creating bottlenecks, especially in areas with high foot traffic.
Final Words
So,
How many 6ft tables can fit under a 20×20 tent? The optimal number of tables is influenced by several factors, including the type of event, the need for aisle space, and the inclusion of additional features such as a dance floor or food stations.
Event planners carefully consider their seating arrangements to balance table count with ample room for guest movement and comfort. Whether you are planning a formal dinner, networking event, or casual party, understanding how to maximize the available space ensures a functional and enjoyable atmosphere. Always prioritize guest comfort and event flow when designing your 20×20 tent layout.
